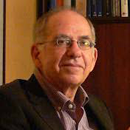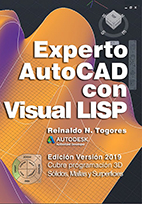Versión Española.
Built Areas Chart
"General Máximo Gómez" Vocational School, Camagüey
Total Built Area: | 45,637.29 m2 |
KITCHEN-DINING HALL INDUSTRIAL KITCHEN AND CENTRAL DINING HALL | | Kitchen-Dining Hall
| | Barber shop, Hairdresser and Cafeteria
| | Lounge areas
| | | |
CULTURAL ACTIVITIES AREA
CULTURAL BLOCK, LEVEL 0.0 | | Theater Classroom
| | Dance Classroom
| | Backstage and dressing rooms
| | | Circulation and sitting areas | | Music Band
| | Media
| | | | CULTURAL BLOCK, LEVEL 3.30 |
| Fine Arts Classroom
| | Music Classroom
| | Chorus Classroom
| | Civilian Defense
| | | Circulation | | | | | |
CIRCLES OF INTEREST AREACIRCLES OF INTEREST AREA | | | Exhibition Hall | | Circles of interest
| | | Restrooms | | | Lobbies and circulation | | | |
JUNIOR HIGH SCHOOL AREA
JUNI0R HIGH SCHOOL DIRECTION, LEVEL 0.0 | | Offices
| | | Offices | | | Lobbies and circulation | | | | JUNIOR HIGH SCHOOL CLASSROOMS AND LABS
|
| LEVEL 3.30 | | | Physics Laboratory (2) | | Physics professors office
| | Restrooms
| | | Languages Laboratory (2) | | Teachers' office
| | | Lobbies and circulation | | | | | LEVEL 6.60 | | Biology Laboratory (2) | | | Biology Teachers' office (1) | | | Restrooms | | | Physics Laboratory (1) | | | Classrooms (2) | | | Lobbies and circulation | | | | | LEVEL 9.90 | | | Chemistry Laboratory (2) | | | Chemistry Teachers' office (1) | | | Restrooms | | | Biology Laboratory (1) | | | Teachers' office (2) | | Lobbies and circulation
| | | |
CENTRAL ZONE | BIBLIOTECA, LEVELS -3.30 Y -1.65 | | | Hemeroteca | | | Restrooms | | Work spaces
| | | Circulation | | Reading room
| | | | | BIBLIOTECA, LEVEL 0.0 | | Exhibition hall
| | Catalog and Reference Area
| | | Reading room | | Reading room
| | | Book Storage | | | Terraces | | | Eaves | | | | | LIBRARY TOTAL: | | | SCHOOL MANAGEMENT, LEVEL 0.0 | | Offices
| | Balcony
| | | | | CENTRAL BLOCK, LEVEL 0.0 | | | Lobbies and circulation | | | CENTRAL BLOCK, LEVEL 3.30 | | Computer Center
| | Museum
| | | Storage | | | Circulation | | | | | CENTRAL BLOCK, LEVEL -3.30 | | Administrative offices
| | | Administrative offices | | | Administrative offices | | | Restrooms | | | Lobbies and circulation | | | | | CINEMA AND ANNEXES | | Cinema
| | Multipurpose hall
| | Lectures amphitheater
| | | |
JUNIOR HIGH SCHOOL ZONE| JUNIOR HIGH SCHOOL CLASSROOMS BUILDING, LEVEL 3.30 | | Classrooms | | | Restrooms | | | Lobbies and circulation | | | | | JUNIOR HIGH SCHOOL CLASSROOMS BUILDING, LEVEL 0.0 | | | Classrooms | | | Restrooms | | | Lobbies and circulation | | | | | JUNIOR HIGH SCHOOL CLASSROOMS BUILDING, LEVEL 9.90 | | | Classrooms | | | Restrooms | | | Lobbies and circulation | | | | | JUNIOR HIGH SCHOOL CLASSROOMS BUILDING, LEVEL 6.60 | | | Classrooms | | | Restrooms | | Lobbies and circulation
| | | | | JUNIOR HIGH SCHOOL TOTAL: | 2063.2 m2 | | AMPHITHEATER | | Amphitheatre dressing rooms
| | | Controls Cabin | | | |
SENIOR HIGH SCHOOL ZONE | SENIOR HIGH SCHOOL LABORATORIES, LEVEL 0.0 | | Physics Laboratory (1) | | | Interest circle (4) | | | Restrooms | | | Lobbies and circulation | | | | | SENIOR HIGH SCHOOL LABORATORIES, LEVEL 3.30 | | Physics Laboratory (1) | | | Physics Laboratory (2) | | | Restrooms | | Physics teachers' office
| | Lobbies and circulation
| | | | | SENIOR HIGH SCHOOL LABORATORIES, LEVEL 6.60 |
| | Physics Laboratory (1) | | | Biology Laboratory (2) | | | Restrooms | | Biology Teachers' office
| | | Lobbies and circulation | | | | | SENIOR HIGH SCHOOL LABORATORIES, LEVEL 9.90 | | Chemistry Laboratory (1) | | | Chemistry Laboratory (2) | | | Restrooms | | Chemistry teachers' office
| | | Lobbies and circulation | | | | | SENIOR HIGH SCHOOL LABORATORIES, TOTAL: | 1953.6 m2 |
SENIOR HIGH SCHOOL CLASSROOMS BUILDING, LEVEL 0.0
|
| | Restrooms | | Teachers' office
| | | Oficinas dirección de Preuniversitario | | | Lobbies and circulation | | | | | SENIOR HIGH SCHOOL CLASSROOMS BUILDING, LEVEL 3.30 |
| | Restrooms | | | Classrooms | | | Circulación | | | | | SENIOR HIGH SCHOOL CLASSROOMS BUILDING, LEVEL 6.60 |
| | Restrooms | | | Classrooms | | | Circulación | | | | | SENIOR HIGH SCHOOL CLASSROOMS BUILDING, LEVEL 9.90 | | | Restrooms | | | Classrooms | | | Circulation | | | | SENIOR HIGH SCHOOL CLASSROOMS BUILDING TOTAL | |
GYMNASIUM | | | Gym building: 18 x 42 m. | | Annex level 0.00: | | Teachers' office
| | | Lockers | | Weightlifting
| | | Lobbies and circulation | | | | | Annex level 3.30 | | | Circulation | | | | | |
|
|


