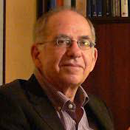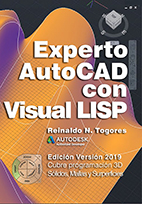
By the end of 1957 I was beginning my second year as a student of architecture at the Villanueva University (Marianao, Havana). On my way to college I passed every day by the corner of Fifth Avenue and 84th Street, where an October afternoon poet Lezama Lima spoke at the opening ceremony of the "Color-Luz" Art Gallery. Lezama predicted1: If the whistling arrow of the now inaugurated makes target, it will achieve a natural billowing sound, like that bursting in the enjoyable awakening's king.This small venue at the basement of the current bank's building, was thereon a frequent stop, where my classmate and neighbor Narciso Menocal an I hanged around when returning from classes. There I met its founder, Loló Soldevilla. For a teenager beginning his journey into artistic creation it was something amazing to hear the accounts of this lady who had treated in person and collaborated with names which for me were mythical: Zadkine, Sempere, Arp, Jacobsen, Vasarely... And there I became familiar with the work of people like Pedro de Oraá, her partner in the gallery, Corratgé, Rosabal, Soriano... and most especially, the Romanian Sandú Darié. These pure geometries, the interaction of color planes, their then novel experiences in optical and kinetic effects, all resources so related to architecture definitely marked what was to be my way of dealing with the design of objects and architecture. Meanwhile I satisfied myself with experimenting in the assignments for the Visual Training course that Juan Ignacio Guerra taught at Villanueva. The group that those painters formed under the name "Diez Pintores Concretos" arisen around the activities of the "Color-Luz" Gallery was short lived, as was the gallery itself. During the the sixties and mid-seventies we became aware of the latest trends in art and architecture in gusts of information. Magazines like Domus and Casabella still arrived at the National Library -and for some time even Evergreen!. In 1967 with the presentation of the Salon de Mayo in that elegant pavilion designed by Juan Campos at La Rampa, we were able to see works by artists like Julio Le Parc that linked directly with the work of the Cuban Concretos. OP and Kinetic Art were cool in the seventies. This in painting and sculpture. But why not in Industrial Design and Architecture? In the early seventies I had the opportunity to experiment with such geometries, such optical and kinetic effects in furniture design, working together with my wife Maria Teresa Muñiz Riva and my classmate at the University of Havana, Heriberto Duverger. The language was very close to that of the Pintores Concretos. At that time I wrote about the items we designed: "In them we can make out the traits of that ambient countenance which will be ours in an increasingly foreseeable future. First the search for a synthetic experience where the superfluous, the merely decorative is rejected for the sake of structural clarity... A close correspondence between aesthetics and intentions becomes evident in the choice of shapes -the circle, the triangle, the square- always the most elementary, in the recurrent use of primary colors and the clear articulation of the various components, where the design of the couplings is often loaded with a strong expressive content. This does not imply an impoverishment of the formal qualities of objects; deleting what is ambiguous and confusing raises what is essentially structural to a plane of aesthetic significance. It also allows the passage into a superior synthesis in which the object is no longer appreciated in isolation, but in terms of its role in the characterization of an environment wherein this restricted formal vocabulary makes its insertion possible."In the case of architecture, especially in the circumstances in which we then lived, it was difficult to inquire into such formal proposals. But in 1975, already at work in the Ministry of Construction's school building plan, a competition was convened for the design of a memorial to the landing of Fidel Castro and his group of rebels off the coast of eastern Cuba2. This ensemble's main element was to be a museum whose main exhibit would be a reproduction of the boat in which the expeditionary group made the voyage from Mexico. This would be the opportunity for a foray into what I liked to label as "OP-Architecture". The theme's patriotic connotations invited the use of flags. But instead of the usual uniqueness when it comes to the national emblem, they would be multiplied, 82 in total, as the number of men in the vessel's crew. They were to be be arranged in a grid, surrounding a series of cylindrical volumes that would house the museum. The flag poles were to be 15 meters high and the space where they would be displayed would conform a 30 meters wide square.  Above, a presentation drawing and model. Above, a presentation drawing and model.With the excuse of placing the boat's replica floating in its natural environment, this construction should stand in a lagoon amid the mangroves that populated the coastline where the landing took place. Thereby a mirror image of the construction that would complete a cube 30 meters wide is achieved. In addition to the effect that would be achieved from the visual interference of these vertical poles when visitors moved around the building, their shadows would be projected on the cylindrical walls in an everchanging pattern. But the spectacle would not only be visual. A loud clamor should arise from the 82 flags fluttering to the sea winds.  Winning entry.  |  5th. Ave. and 84 St., the Gallery's site. 5th. Ave. and 84 St., the Gallery's site. Loló with the Pintores Concretos group. Loló with the Pintores Concretos group. Loló Soldevilla, Stabile. 1954 Loló Soldevilla, Stabile. 1954 Sandú Darié, Untitled. c.1950. Sandú Darié, Untitled. c.1950. Julio Le Parc, Lumiere alternée. 1966. Julio Le Parc, Lumiere alternée. 1966. Aluminium and Plastic Armchair, Detail, 1971. Aluminium and Plastic Armchair, Detail, 1971. With Heriberto Duverger, 1971. With Heriberto Duverger, 1971. Lamp and Armchair, 1971. Lamp and Armchair, 1971.   Vocational School, Camagüey, 1976. Vocational School, Camagüey, 1976. Working on the model. |
- Cfr. Pedro de Oraá. “Noticia comentada sobre la galería Color-Luz.” Revolución y Cultura, La Habana, No. 4, 2006, pp. 34-36.
- In preparing this competition entry I counted with the valuable collaboration of my dear friends Betty Fischman Lohaus and Carlos Lopez Quintanilla. To them my thanks.
- The contest winning entry was authored by Augusto Rivero Más, María Dolores Espinosa and Marcial Díaz Franke.


