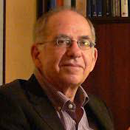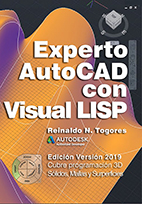In that lecture Eliana Cardenas addressed with comprehensive vision, the values and circumstances that led to the realization of Cuban architecture's representative works of the last half century.
This text by Alexis Mendez and Joan C. Puebla summarizes the lecture's content.
Eliana Cardenas was born in Havana (1950) and died in Madrid (2010), days after her lecture "Cuba: 50 years of architecture". Architect, PhD in Technical Sciences, Professor and Researcher (Havana, Faculty of Architecture [FAUH]) conducted urban and heritage rehabilitation projects. She directed the AU magazine and authored La arquitectura y el Urbanismo Contemporáneos; José Martí: Arquitectura y Paisaje Urbano; En la Búsqueda de una Arquitectura Nacional; Problemas de Teoría de la Arquitectura; Ciudad, Arquitectura e Identidad Cultural.
Together with Roberto Segre she published Crítica arquitectónica; Arte y arquitectura del barroco europeo and Arquitectura y urbanismo:América Latina y Cuba. At her death she was visiting professor of Arts and Letters of the UH, vice president of Docomomo-Cuba, a member of ICOMOS and of the Gonzalo Cardenas chair of vernacular architecture. She received the awards Ensayo Revista Plural (México, 1981); Ensayo Crítica Ambiental “Joaquín E. Weiss” (1988); Ensayo “Razón de ser”, Fundación Alejo Carpentier (1996) an the Investigación y Teoría award (Federación Panamericana de Arquitectos. 2000).
The photo was taken during her stay in Seville, at Professor Heriberto Duverger's home, a few days before she died.
A NEW CITYIn 1958, Jose Luis Sert presents a master plan for Havana, which, together with the visit of the Italian architect Franco Albini and the city's east-west communication made possible by the new tunnel under the Bay, promotes the development of the Camilo Cienfuegos dwelling unit (1959-1961), "a new city within the city". 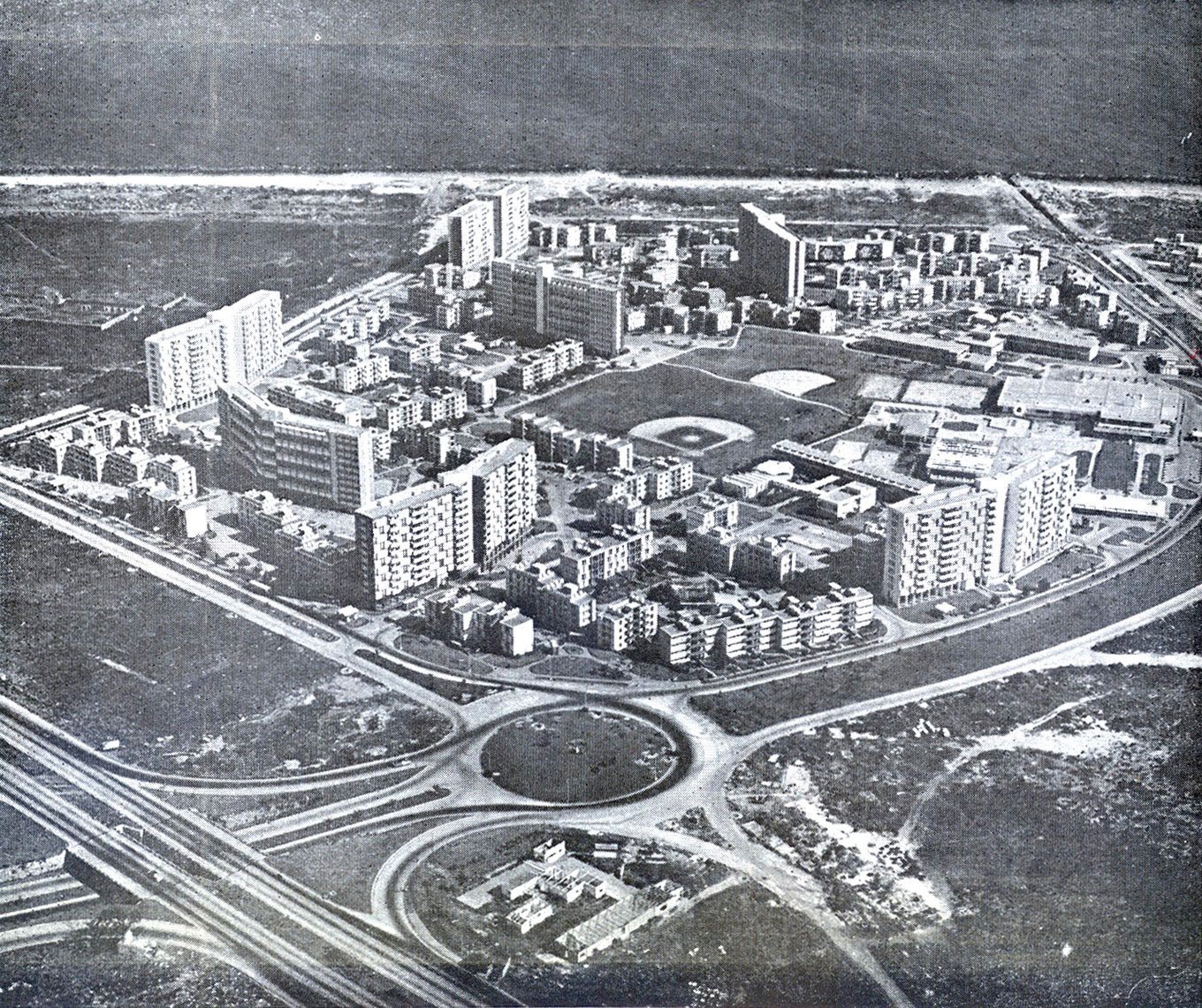 Unidad habitacional Camilo Cienfuegos, F. Salinas, R. González Romero. Unidad habitacional Camilo Cienfuegos, F. Salinas, R. González Romero.Fernando Salinas and Raúl González Romero combine in the project the experiences of the moment, creating a distinct typology for low and high rise buildings, striking a balance between the built and green areas, and between residential and services buildings , creating a virtually self-sufficient complex. In those years the projects for the Visual Arts, Dance, Music, Ballet and Performing Arts schools of the Higher Institute of Arts (ISA), filled a gap in higher education. Under the leadership of Ricardo Porro, two Italian architects take part in the design, Victor Garatti and Roberto Gottardi; who arrived to share, from the architectural, the new Cuban social experience; achieving with their personal touch a relevant architectural setting. 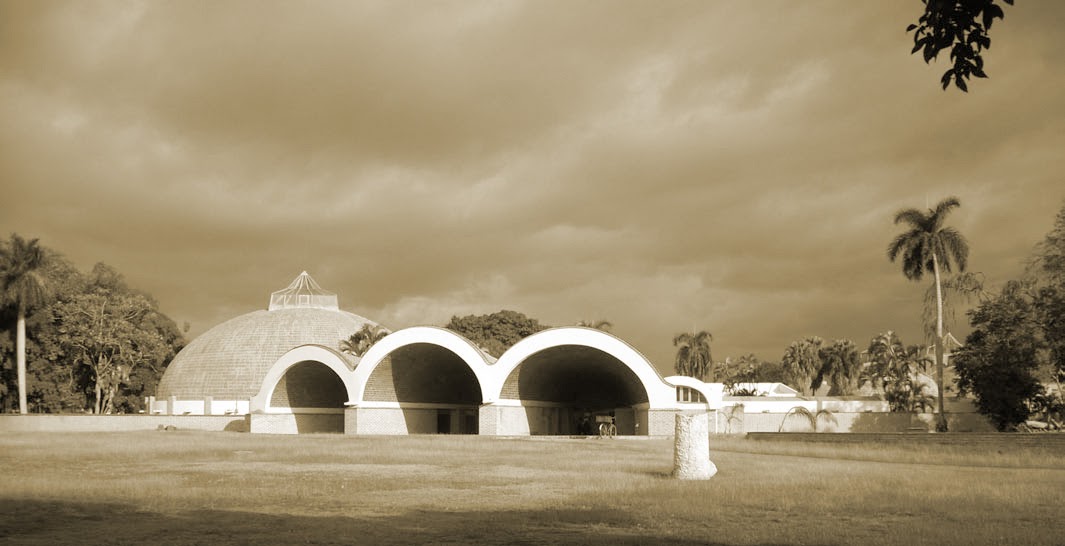 R. Porro, Escuela de Artes Plásticas. R. Porro, Escuela de Artes Plásticas.In the schools of Arts and Dance, Porro shows that his architecture "means to say, is not abstract", fact which Eliana Cardenas values as the conjunction of the symbolism of the architecture of the 1950s and 1960s with international trends, where the tropical, the Cuban Africanity and sensuality have starring roles. At the Visual Arts school the symbiosis between interior and exterior is achieved with a central courtyard and galleries reinterpreted from the traditional Cuban architecture. With the Catalonian vault as formal element, both bearing and expressive, Porro creates large areas covered by rounded shapes, that with the fountain shaped as a papaya, are associated with sensuosness, a metaphor for a woman's breasts and vulva.  R. Porro, Escuela de Danza Moderna. R. Porro, Escuela de Danza Moderna.According to Ricardo Porro, the general planning for the Modern Dance school recalls a blow of great impact on glass, a metaphor for the impact of the Cuban Revolution. He again achieves continuity with galleries, reinterpretation of the characteristic public portals of Havana and element which directs movement through the School. In his care for all the details, Porro takes pride in his belief that "architecture is not only form but also content".  V. Garatti, Escuela de Ballet. V. Garatti, Escuela de Ballet.Garatti's Ballet School shows the continuity and integration with the environment that the overall project imposes. In the School of Music he conceives continuity as a concave-convex "ribbon" visual reference to the counterpoint in Cuban music. This was the only part of the project to be built, and that along with Gottardi's School of Performing Arts, are currently in process of completion. Gottardi states that, after twenty years of the original projects, both he and the theater have changed; Garatti defends finishing them as they were originally conceived and Porro, more conciliatory, focuses restoration-conclusion with the zeal of a parent in "healing" his child's ailments caused by time. TRANSFORMING THE TERRITORYTo bridge the gap between the country's capital and rural areas, the Group of Rural Communities and the Department of Physical Planning emerge in 1959, and projects and construction of communities linked to agricultural development plans proliferate. A variety of housing typologies and new urban communal services are then seen, some misguided as the oversized supermarket, a euphemism for the traditional village shop.The Novoa System due to its high degree of prefabrication and the ease for manually handling its elements stands out among the moment's housing typology. Hermanos Saiz (Novoa, 1960), El Rosario (A. Robaina, 1960) and El Roncada (F. Martinez, 1961) are rural communities in Pinar del Río that reflect the interest in the subject of housing. In the capital the first efforts were directed at the removal of slums, starting the path to industrialization. The projects were urban design exercises, some more successful than others but all controversial, and sought unconventional solutions. 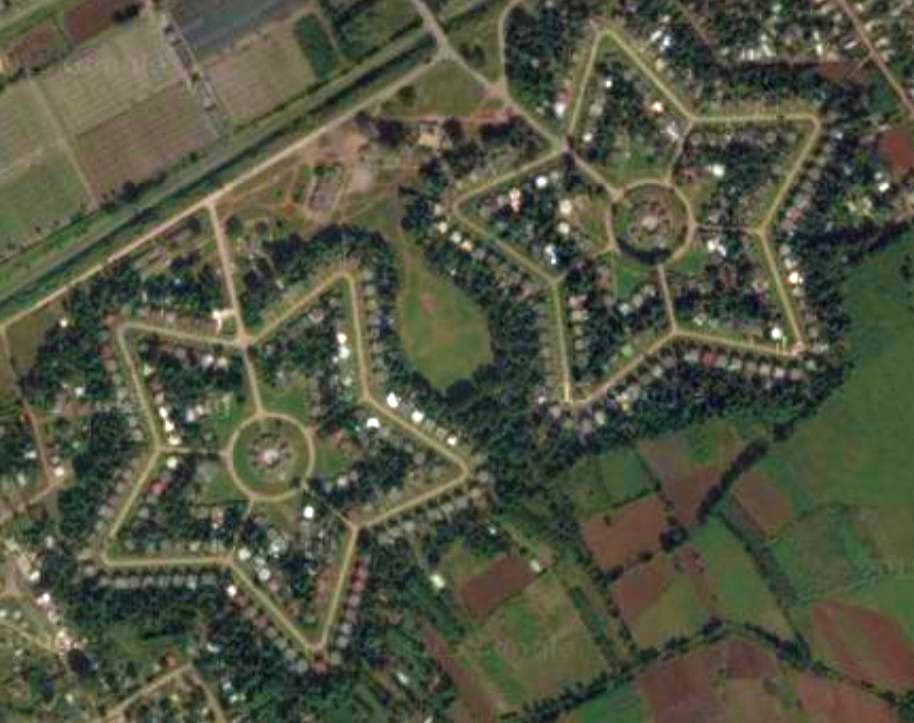 J. Novoa, Los Pinos, Pinar del Río, 1962. J. Novoa, Los Pinos, Pinar del Río, 1962.Among these some stand out for breaking the linearity, the right angle and the traditional urban grid, like the star shaped layout of Los Pinos (Novoa 1962) in Pinar del Río, the Tallapiedra Unit (Old Havana, 1961-1962), and La Campana in Manicaragua (Las Villas, 1962), these last two by Salinas. Salinas' Multiflex modular system is a mushroom structure with concrete slab and lightweight panels for vertical closures, furnished with flexible furniture designed by Duverger and Togores.   F. Salinas, Sistema Multiflex. Muebles: T. Muñiz, H. Duverger, R. Togores. F. Salinas, Sistema Multiflex. Muebles: T. Muñiz, H. Duverger, R. Togores.HOUSING PREFABRICATION AND STANDARDIZATIONThe impact of the UIA Congress in Havana and the devastation of the east of the country by Hurricane Flora in 1963 favored step towards the industrialization of housing construction. The Large Panel prefabricated system appears, changing the image of rural areas as in the José Martí district in Santiago de Cuba in which the layout is limited, as in other cases, by the crane's path limitations. 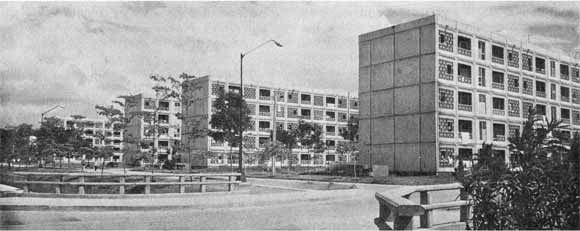 J. Dean, E. Azze et al., Distrito José Martí, Santiago de Cuba, 1964/67. J. Dean, E. Azze et al., Distrito José Martí, Santiago de Cuba, 1964/67.The formal, functional and constructive contributions of the 17 story building (A. Quintana, A. Rodriguez and others, 1967) in Havana's Vedado neighborhood, with the experimental use of a sliding molds system, remained as an isolated event. Las Terrazas in Cayajabo (M. Girona, O. Cienfuegos and others, 1968) is a valuable rural area example, in which adaptation to the existing topography and integration into the landscape was successfully achieved using the Novoa System. 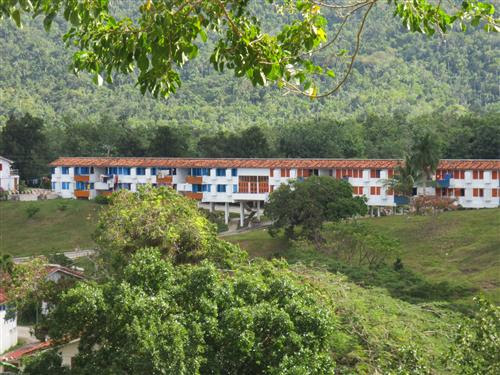 M. Girona, O. Cienfuegos, Las Terrazas, 1968. M. Girona, O. Cienfuegos, Las Terrazas, 1968. In the 1970s the use and abuse of industrialization and standardization does not make it easy to distinguish one project from the other. The negative paradigm is the Alamar urban development which, although completely prefabricated systems are combined with other artisanal or semi-prefabricated building systems, it is characterized by the combination of rationalist medium density blocks with tall buildings that visually break the monotony of the whole, but without any aesthetic or formal contribution either in the buildings or in the urban layout. EDUCATIONAL PROJECTS AND BUILDINGS. ARCHITECTURE FOR SANITARY FACILITIES.Since 1959, school design and construction projects are contributing to the country's transformation. Schools and Junior High Schools proliferate, in which prefabrication hasn't preventing attempts towards valuable formal expressions using different types of roofs. 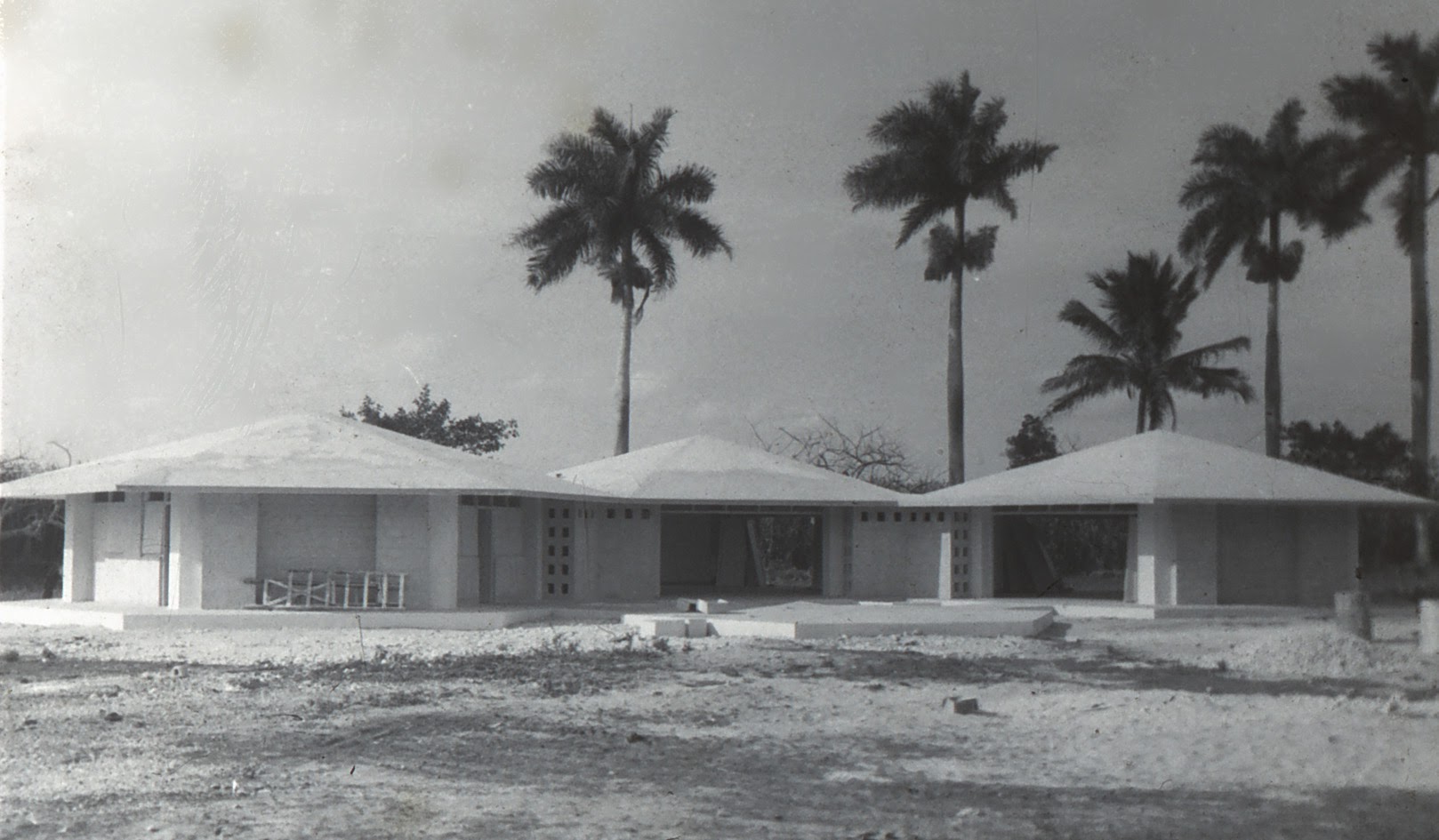 M. Ponce, A. Robaina, Escuela rural hexagonal,Rancho Boyeros, 1960. M. Ponce, A. Robaina, Escuela rural hexagonal,Rancho Boyeros, 1960.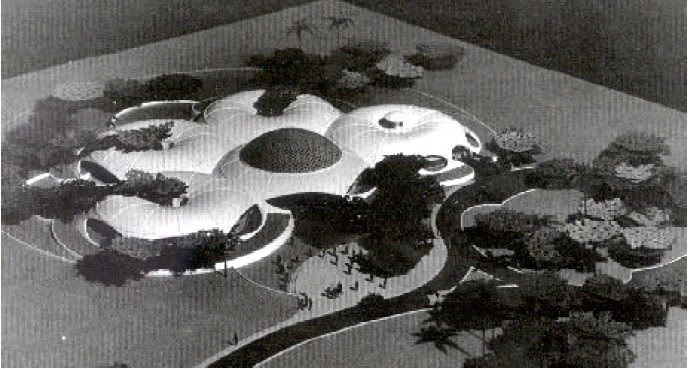 F. Salinas, Escuela de Mecanización Agrícola, 1962-1963. F. Salinas, Escuela de Mecanización Agrícola, 1962-1963.The hexagonal rural school in Rancho Boyeros (M. Ponce and A. Robaina, 1960) and the Agricultural Mechanization School (Salinas, 1962-1963) are highly expressive, as is the case of the School of Medicine of Santiago (R. Tascon, 1964) that with its central space within the buildings, and its paraboloid structures makes an extreme spatial flexibility possible.  R. Tascón, Escuela de Medicina, Santiago de Cuba. Foto: Arquitectura/Cuba. R. Tascón, Escuela de Medicina, Santiago de Cuba. Foto: Arquitectura/Cuba.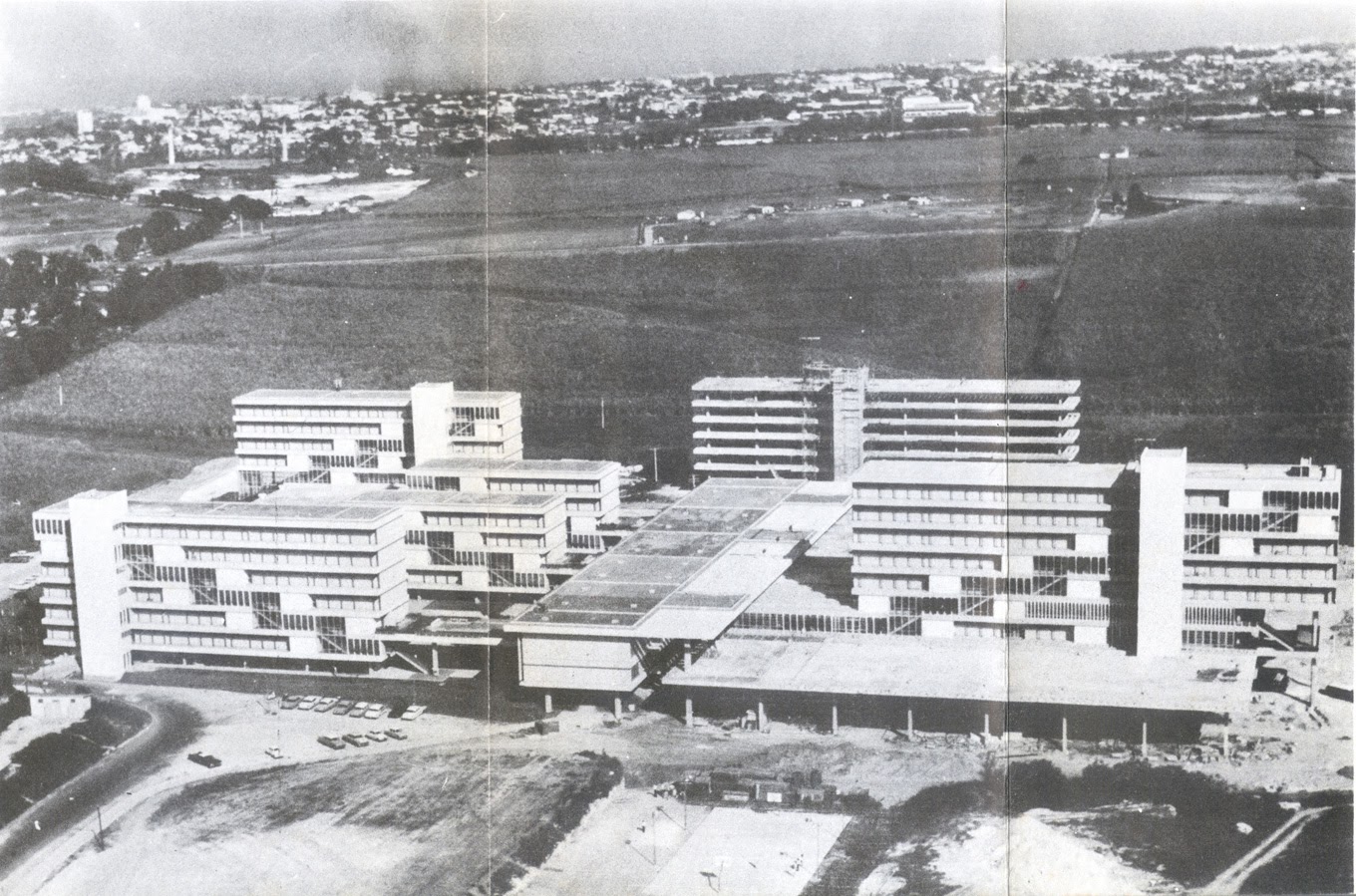 H. Alonso, F. Salinas, Ciudad Universitaria J. A. Echeverría. H. Alonso, F. Salinas, Ciudad Universitaria J. A. Echeverría.The José Antonio Echeverría University City (CUJAE) (Salinas, 1961-1964)1, an answer to booming enrollments, has an almost perfect coordination among all the blocks; throughout the complex student's movement takes place in semi-open spaces that create a pleasant human scale environment. Student residences and other facilities appear in the different campuses (Universidad de Oriente, Saenz, Cancio, Gutierrez and Sarille, 1964-1966). |  R. Togores, Vocacional Máximo Gómez, Camagüey, 1976. R. Togores, Vocacional Máximo Gómez, Camagüey, 1976.In the 70s, with extensive use of the Giron System, Junior High, Vocational and Teachers Training schools are built all over the country. Ingenuity and creativity occasionally manage to break through the usual boring repetition of standard blocks, playing with volumetry as in the Maximo Gomez Vocational School (Togores)2, or through the use of color as in the Volodia School (Duverger) and through their use of courtyards, parks and galleries as instruments of diversity. 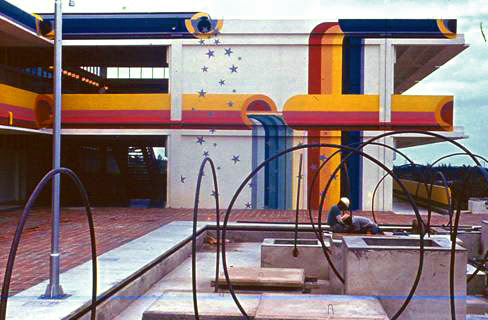 H. Duverger, Escuela Volodia. H. Duverger, Escuela Volodia.The architecture for health facilities is also related to the Girón System, although other construction systems allowed different formal expressions, as achieved in the Marianao Pediatric Hospital (1989), the Immunology Center (Garrudo, 1987) and the Center for Genetic Engineering and Biotechnology (R. Moro, 1986). 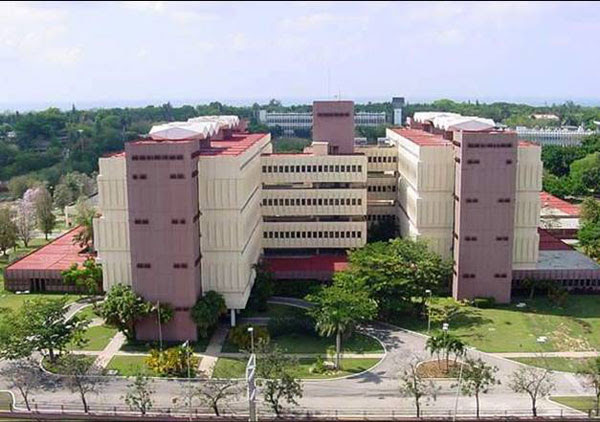 R. Moro, Centro de Ingeniería Genética y Biotecnología. R. Moro, Centro de Ingeniería Genética y Biotecnología.SPORTS, CULTURAL AND RECREATIONAL FACILITIES J. Campos, Pabellón Cuba. J. Campos, Pabellón Cuba.From the very beginning, projects aimed at completing the social infrastructure appear, with resorts like Playa Mégano (Alonso et al, 1960); the José Martí Sports Center (Buigas, 1960); the Cuba Pavilion exhibition hall (J. Campos, 1963) and the Coppelia Ice Cream parlor (Girona, 1966). 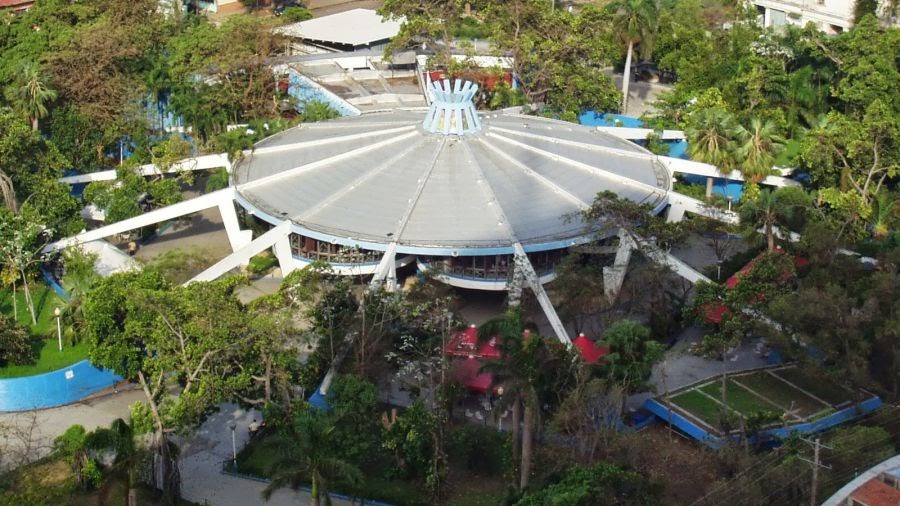 M. Girona, Heladería Coppelia. M. Girona, Heladería Coppelia.Walter Betancourt excels in eastern Cuba, heavily influenced by Wright and elements of Cuban culture, with his use of open structures and his meticulous attention to detail, according to Eliana Cardenas. The House of Culture in Velasco (1964-1988), completed posthumously, is his summit work.  W. Betancourt, Casa de la Cultura, Velasco. W. Betancourt, Casa de la Cultura, Velasco.Recreational facilities were built in Havana's outskirts. The National Botanical Garden (Lapidus, 1970-1985) and the Lenin Park (Quintana) are characterized by the diversity of their buildings, of their built and open spaces, where the Las Ruinas restaurant (Galvan, 1969 to 1972) is an icon because of its integration into the nature of the place. 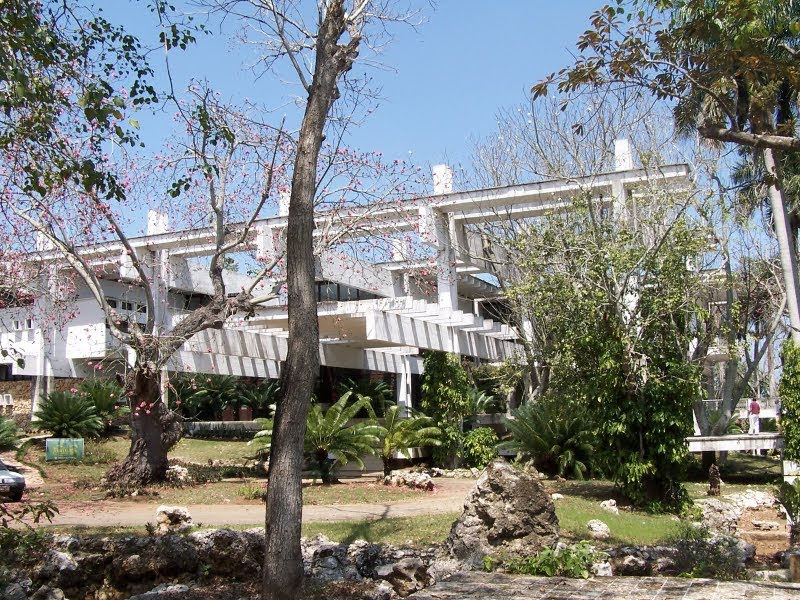 J. Galván, Restaurante Las Ruinas. J. Galván, Restaurante Las Ruinas.The scientific development achieved justifies promoting the country as a venue for meetings. The Palace of Conventions in Havana (A. Quintana, 1979) and Expo Cuba (H. Ramirez, 1989) are emblematic examples that give a new image to the city's periphery. 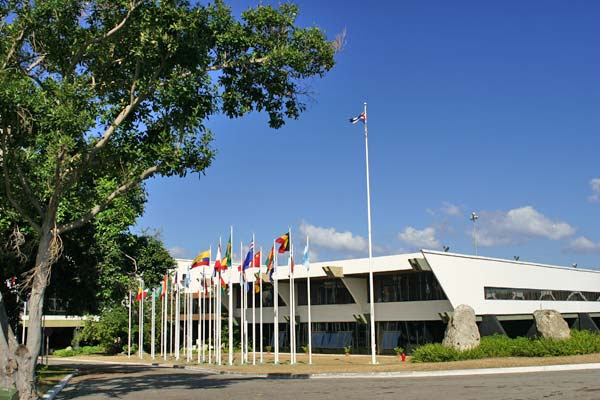 A. Quintana, Palacio de las Convenciones. A. Quintana, Palacio de las Convenciones.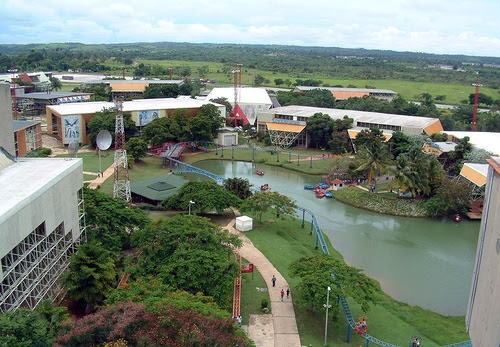 H. Ramírez, Expo Cuba. H. Ramírez, Expo Cuba.THE IMPACT OF THE EIGHTIESThe Plastic Arts generation of the 80s coincides with a generation of young architects who, encouraged by the creation of the Union of Architects and Engineers as an alternative space for broader debates, engage critically the previous generations' work and take their own stand in 1988, through the "Young Cuban Architecture" exhibition.  H. Rorick, S. Gomila, Las Arboledas. H. Rorick, S. Gomila, Las Arboledas.Las Arboledas is the first urban complex including water and organic matter recycling where the site's existing vegetation is respected. Competitions for the Family Doctor's houses are capable of filling vacant lots changing the city's image with a new expressive strength. 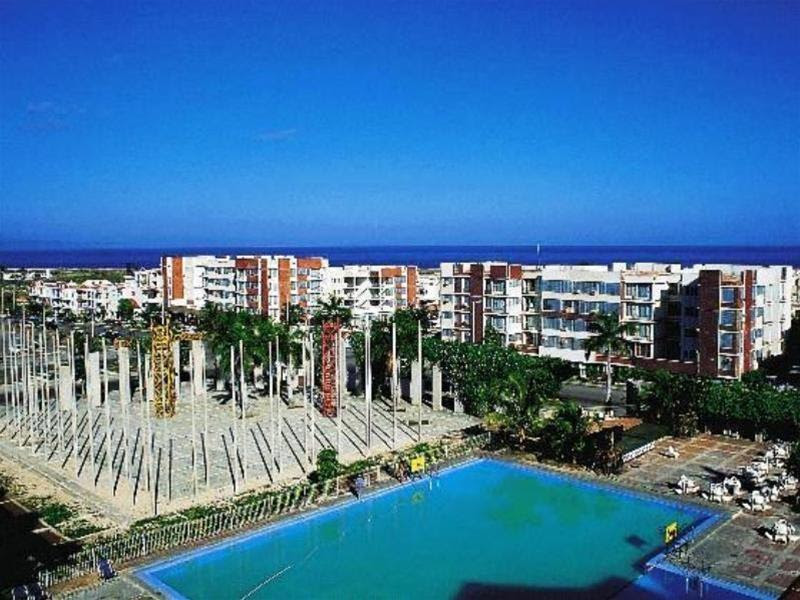 R. Caballero, Villa de los Juegos Panamericanos, 1991 R. Caballero, Villa de los Juegos Panamericanos, 1991The 1991 Pan American Games Villa (R. Caballero) is now a housing complex that breaks all urban rationalist schemes and recreates the traditional block structure with a central walkway throughout the whole development. The complex's expressive richness is due to the creative freedom given to the architects with the sole requisite of respecting the block. In Nuevo Miramar (1991), unfinished because of his death in 1992, Salinas applies urban schemes that end with the traditional grid. CUBAN ARCHITECTURE IN RECENT YEARSEliana Cardenas proposes a critical recovery of "beach front architecture" as opposed to large resorts and tourist facilities that have proliferated in beach areas, and the respect for the waterfront, ecological frontier, characteristic of such a long, narrow island. 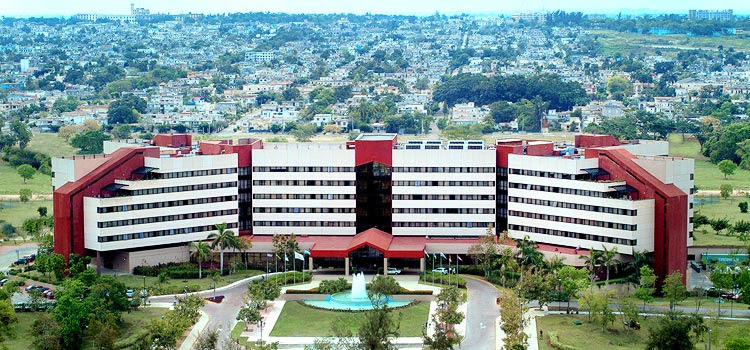 R. González-Romero, Hotel Novotel, 1990. R. González-Romero, Hotel Novotel, 1990.She describes the architecture of the new city hotels as international commercial models without major contributions, as shown in the Novotel (Gonzalez Romero, 1990) and the Melia Habana (A. Garcia, 1994) hotels. Counting with achievements as the urban transformation proposals for the Jose Marti District, the Executive Flights Terminal (1987), the Hotel Santiago (1991) and the Railway Terminal (1997), built in Santiago de Cuba, come the worthy projects of Jose Choy and Julia Leon and their team, where young architects are involved. 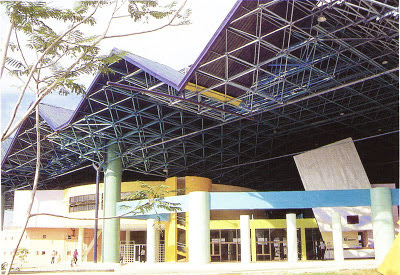 J. Choy, J. León, Terminal de Ferrocarriles, Santiago de Cuba, 1997. J. Choy, J. León, Terminal de Ferrocarriles, Santiago de Cuba, 1997.In the extension of the International Financial Bank (2001), they create an envelope using the original module and integrate it with the existing building, although receding into the background to respect the expression of what was already built. In the Annex to the Central Park Hotel (2004-2010) the formal and structural expression of the colonnade, typical image of the environment, is respected, and in the Trotcha Residential Complex (2008) project, which remains unbuilt, arborean expressive elements that also appear in other designs are included. At the 2009 Cuban Architecture Salon, young architects presented the housing projects for Calle Real in Santa Clara (A. Llerena, M. Batista, E. Glez-Camero, 2009) and Ciego de Avila (H. Hernandez, R. Blasco 2009) and the Nuevitas Theatre (O. Vasallo et al 2009), projects in which the search for new solutions and formal expressions is appreciated although limited by current material limitations. 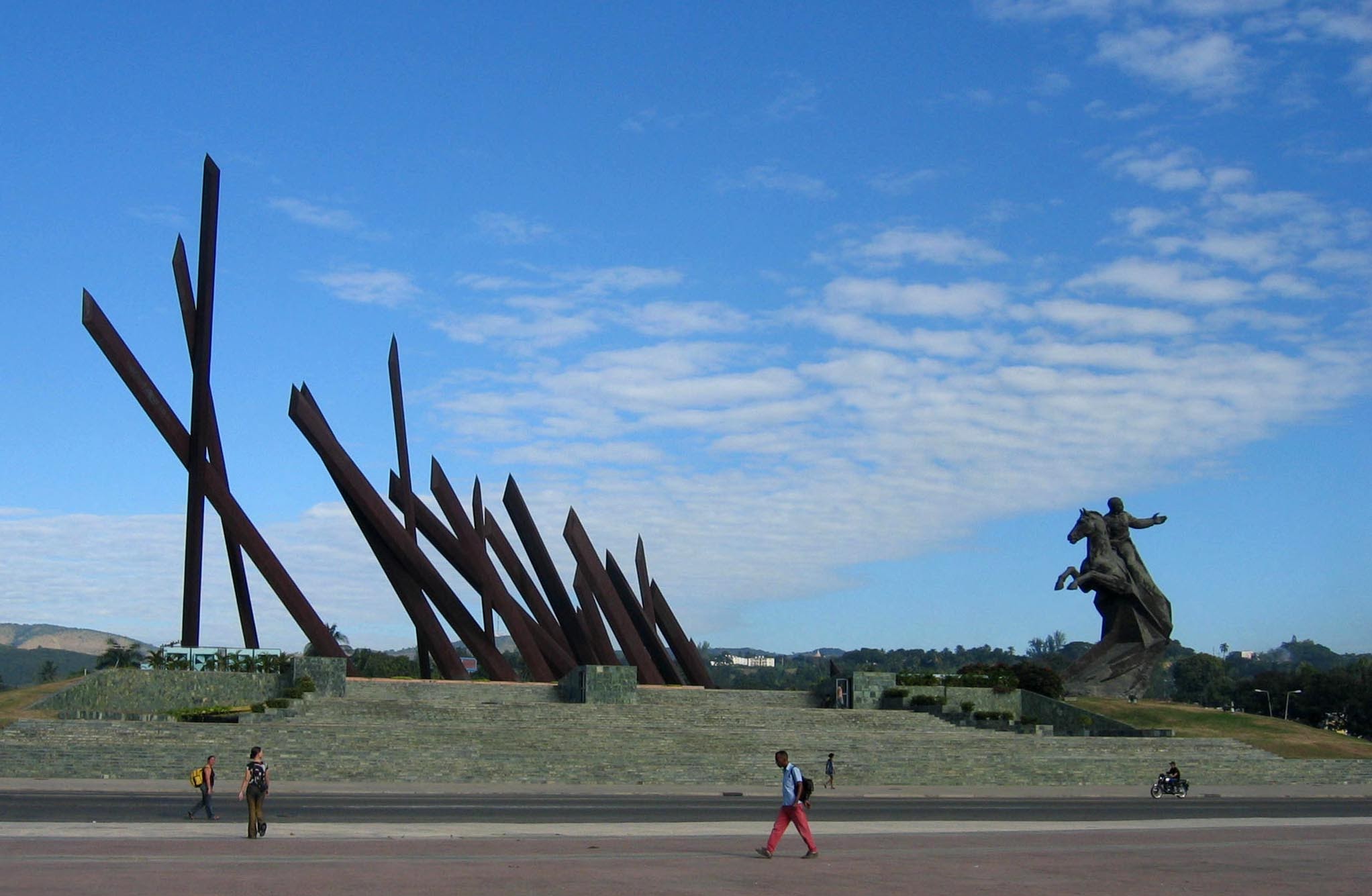 A. Lescay, J. Choy, Plaza Antonio Maceo, Santiago de Cuba, 1991. A. Lescay, J. Choy, Plaza Antonio Maceo, Santiago de Cuba, 1991.Memorial Architecture also has its place. Works such as the Parc dedicated to the University Martyrs (M. Coyula, S. Dominguez, E. Escobar, 1965), the Antonio Maceo monument in Cacahual (Salinas, 1983), the Che Guevara Memorial in Santa Clara (J. Cao et al., 1988) and the Antonio Maceo Square in Santiago de Cuba (Choy, with sculptor Lescay, 1991), break the traditional pattern of monumental sculpture. In an expressive effort, different artistic expressions join in spaces designed for dissimilar purposes, where the exaltation can justify sculpture or allegorical elements more abstract in character.  J. Choy, Che Guevara Studies Center, 2008. J. Choy, Che Guevara Studies Center, 2008.The presentation concludes with the Che Guevara Studies Center (Choy, 2008), where the existing facilities are maintaines, only adding elements that emphasize, signify and identify the complex within its context. Access to the center is marked with elements that simulate a grove while it is soberly identified with the Che's symbolic signature and the the institution's name. This tour of Cuban architecture would allow saying that, despite the difficult economic conditions and the extreme difficulties for the development and maintenance of architecture, it acts, in the words of Octavio Paz, as "incorruptible witness of history, because no one can speak of a great building without recognizing in it (...) a time, its culture, its society, its intentions". |
